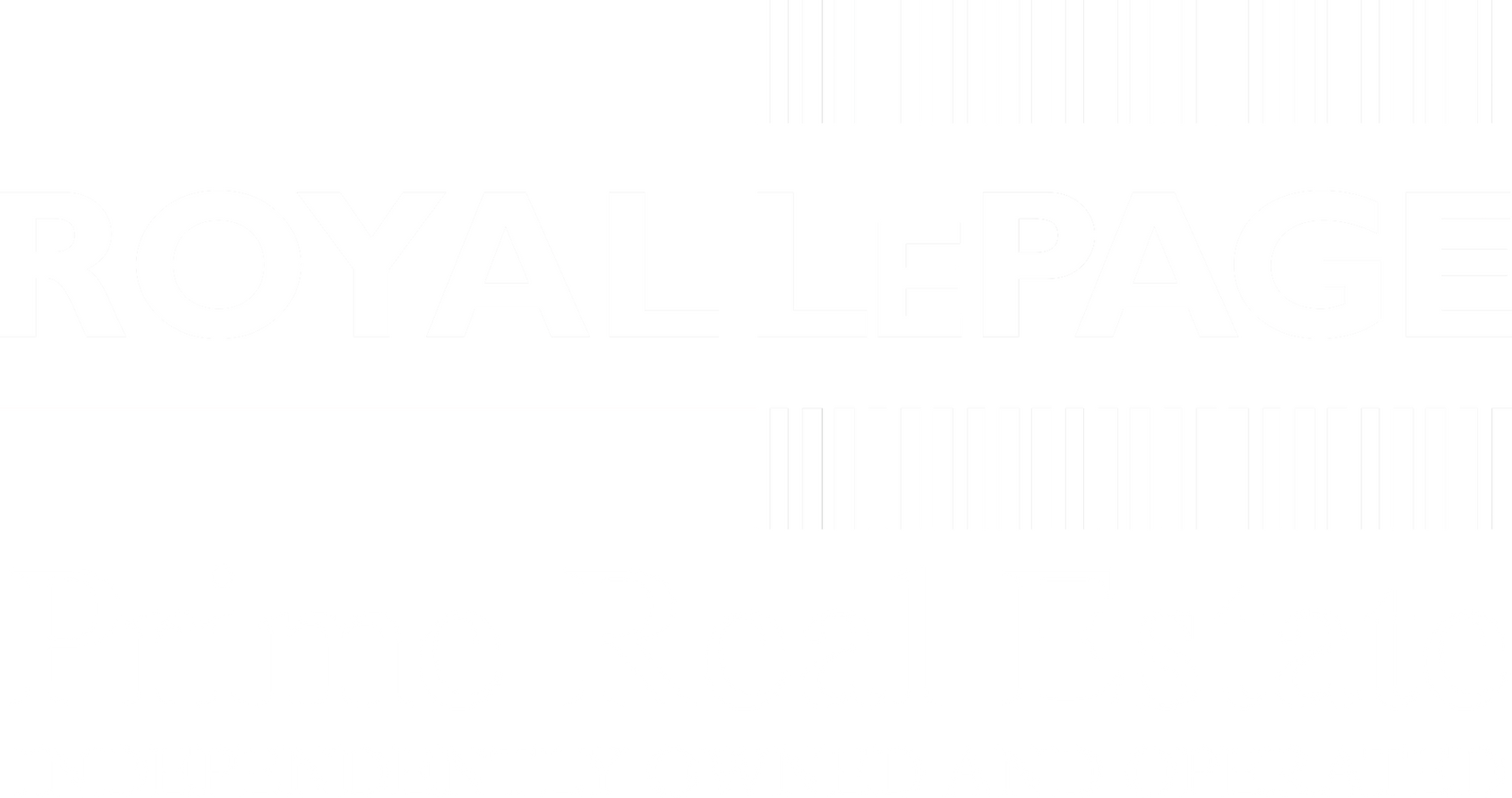-
OPEN HOUSE: 472 Walker Avenue in Winnipeg: Single Family for sale : MLS®# 202600275
472 Walker Avenue Winnipeg R3L 1C1 OPEN HOUSE: Jan 17, 202612:00 PM - 01:30 PM CSTOpen House on Saturday, January 17, 2026 12:00PM - 1:30PM$319,900Single Family- Status:
- Active
- MLS® Num:
- 202600275
- Bedrooms:
- 3
- Bathrooms:
- 1
- Floor Area:
- 1,200 sq. ft.111 m2
1Aw//Winnipeg/Offers anytime. OH Saturday, Jan 17th, 12-1:30 PM. A tastefully updated, move-in-ready home that blends timeless character with thoughtful modern upgrades. Phenomenal location just steps to Vera Pizza, Leopolds Tavern, Park Theatre & more. Storybook curb appeal with a charming white picket fence, mature trees, & an inviting enclosed front porch, perfect for morning coffee or evening relaxation. Inside, the open & airy main floor begins with front foyer highlighted by charming original staircase. The spacious living/dining areas are filled with natural light & flow seamlessly into a cozy den/office with a vintage mantle as the focal point. The updated kitchen offers a bright, contemporary feel with ample cabinetry, counter space & tile backsplash. Upstairs, three generously sized bedrooms & a well-appointed four-piece bath. The lower level is clean, functional, & ready for future development to suit your needs. Outside, enjoy your backyard retreat complete with a deck for BBQs, patio space, low-maintenance landscaping, full fencing, and dedicated parking. Many upgrades: HE furnace, PVC windows, new central AC & more. Located in the heart of Lord Roberts, just steps from South Osborne & Osborne Village! (id:2493) More detailsListed by Royal LePage Prime Real Estate
- CASEY MORRISSETTE
- ROYAL LEPAGE PRIME REAL ESTATE [3025 PORTAGE AV]
- 1 (204) 6886265
- Contact by Email
- Casey Morrissette
- Royal LePage Prime Real Estate
- 204-688-6265
- Casey@selling204.ca
-
OPEN HOUSE: 701 Sherburn Street in Winnipeg: Single Family for sale : MLS®# 202600725
701 Sherburn Street Winnipeg R3G 0L1 OPEN HOUSE: Jan 18, 202602:00 PM - 04:00 PM CSTOpen House on Sunday, January 18, 2026 2:00PM - 4:00PM$294,900Single Family- Status:
- Active
- MLS® Num:
- 202600725
- Bedrooms:
- 3
- Bathrooms:
- 2
- Floor Area:
- 815 sq. ft.76 m2
5C//Winnipeg/SS Jan 14; OH Jan 18, 2-4 PM; Offers Jan 20. Photos coming soon! Beautiful West End showstopper! You want move-in ready? We've got move-in ready!! Features of this gem include a fabulous kitchen with all appliances included, two full baths, additional bedroom in basement, detached garage, beautiful backyard - fully fenced. Recent upgrades that will mean less maintenance for you include insulated garage door (2025), new soffits, fascia, and exterior paint (2025), most windows replaced (within last 3 years). Sellers had engaged an interior designer to draw up renovation plans which they are willing to share with buyer at no cost (approx $8K value). Start your year off on the right note, and don't let this beauty get away! Call your favourite realtor for a showing today! (id:2493) More detailsListed by Royal LePage Prime Real Estate
- CASEY MORRISSETTE
- ROYAL LEPAGE PRIME REAL ESTATE [3025 PORTAGE AV]
- 1 (204) 6886265
- Contact by Email
- Casey Morrissette
- Royal LePage Prime Real Estate
- 204-688-6265
- Casey@selling204.ca
Data was last updated January 16, 2026 at 08:15 AM (UTC)
REALTOR®, REALTORS®, and the REALTOR® logo are certification marks that are owned by REALTOR®
Canada Inc. and licensed exclusively to The Canadian Real Estate Association (CREA). These
certification marks identify real estate professionals who are members of CREA and who
must abide by CREA’s By‐Laws, Rules, and the REALTOR® Code. The MLS® trademark and the
MLS® logo are owned by CREA and identify the quality of services provided by real estate
professionals who are members of CREA.
The information contained on this site is based in whole or in part on information that is provided by
members of The Canadian Real Estate Association, who are responsible for its accuracy.
CREA reproduces and distributes this information as a service for its members and assumes
no responsibility for its accuracy.
Website is operated by a brokerage or salesperson who is a member of The Canadian Real Estate Association.
The listing content on this website is protected by copyright and
other laws, and is intended solely for the private, non‐commercial use by individuals. Any
other reproduction, distribution or use of the content, in whole or in part, is specifically
forbidden. The prohibited uses include commercial use, “screen scraping”, “database
scraping”, and any other activity intended to collect, store, reorganize or manipulate data on
the pages produced by or displayed on this website.

3025 Portage Avenue
Winnipeg, MB, R3K 2E2

